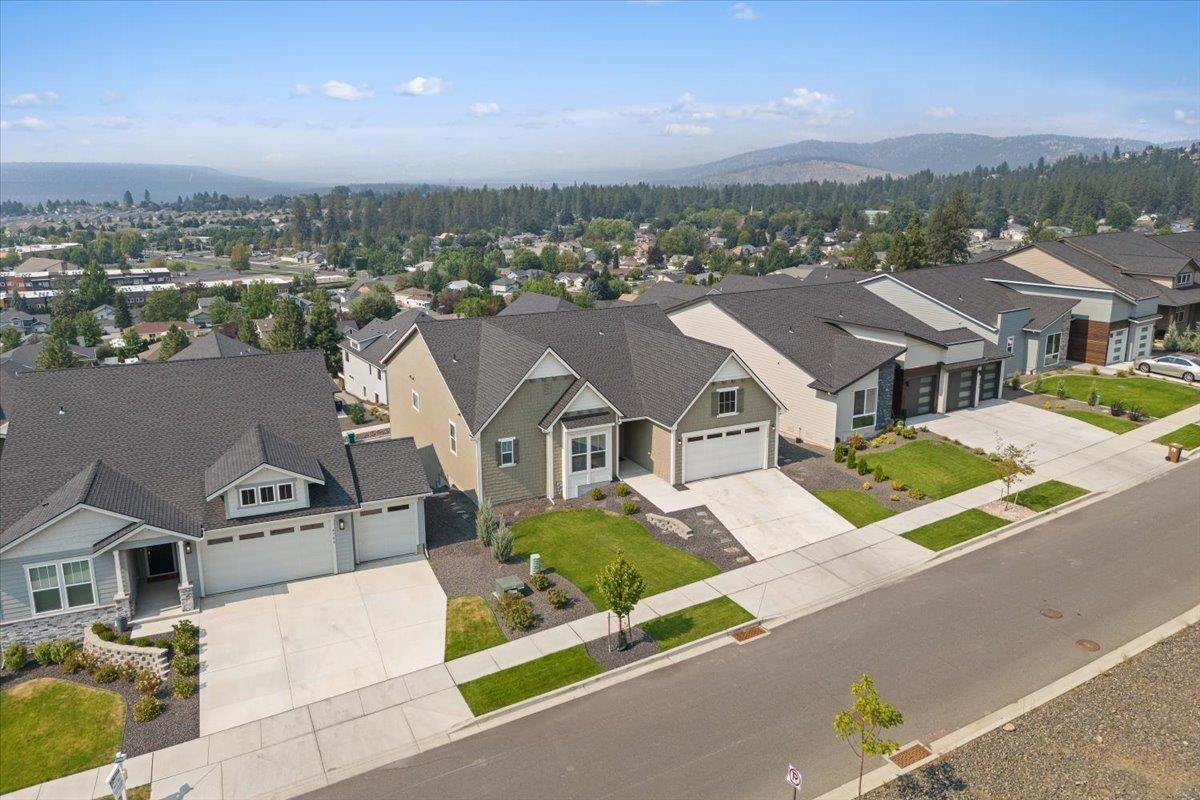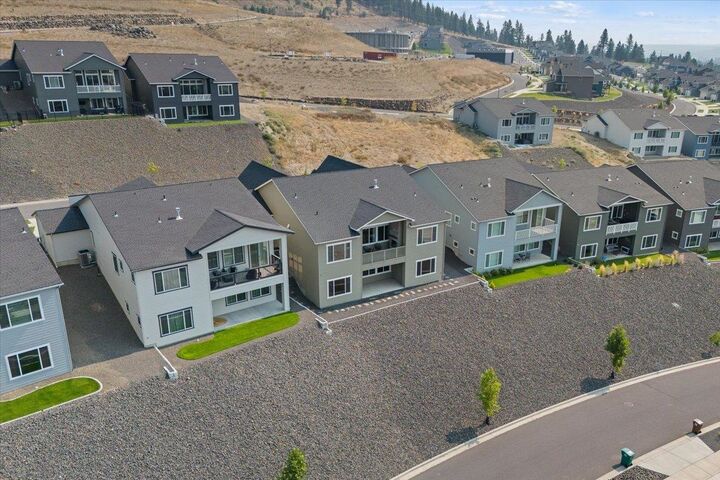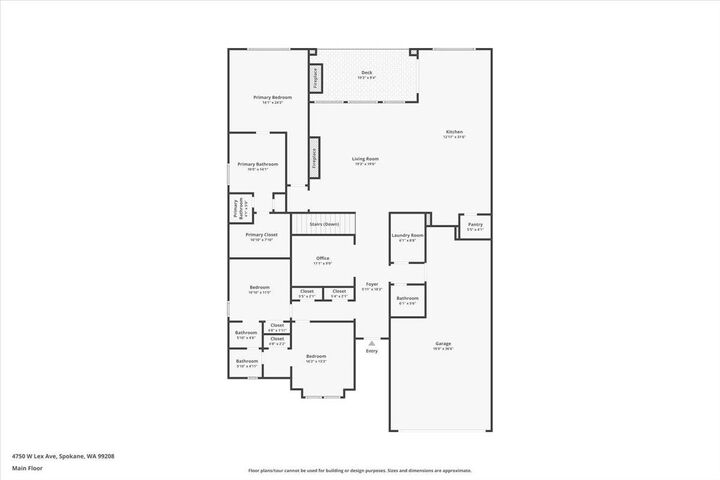


Listing Courtesy of: Spokane MLS / John L Scott, Inc.
4750 W Lex Ave Spokane, WA 99208
Active (34 Days)
$699,000 (USD)
MLS #:
202523555
202523555
Taxes
$6,216
$6,216
Lot Size
7,791 SQFT
7,791 SQFT
Type
Single-Family Home
Single-Family Home
Year Built
2023
2023
Style
One Story
One Story
Views
Territorial
Territorial
School District
Spokane Dist 81
Spokane Dist 81
County
Spokane County
Spokane County
Listed By
Karen Geraghty, John L Scott, Inc.
Source
Spokane MLS
Last checked Oct 9 2025 at 3:37 AM GMT+0000
Spokane MLS
Last checked Oct 9 2025 at 3:37 AM GMT+0000
Bathroom Details
Interior Features
- Pantry
- Kitchen Island
- Hot Water
Kitchen
- Disposal
- Microwave
- Dishwasher
- Refrigerator
- Gas Range
- Hard Surface Counters
Subdivision
- Mccarroll
Lot Information
- Hillside
- Surveyed
- Views
- Sprinkler - Automatic
Property Features
- Fireplace: Gas
Heating and Cooling
- Forced Air
- Heat Pump
- Natural Gas
- Central Air
Basement Information
- Daylight
- Partial
- Partially Finished
Homeowners Association Information
- Dues: $240/Annually
Exterior Features
- Roof: Composition
School Information
- Elementary School: Woodridge
- Middle School: Salk
- High School: Shadle Park
Parking
- Attached
- Garage Door Opener
Stories
- 1
Living Area
- 2,240 sqft
Estimated Monthly Mortgage Payment
*Based on Fixed Interest Rate withe a 30 year term, principal and interest only
Listing price
Down payment
%
Interest rate
%Mortgage calculator estimates are provided by Windermere Real Estate and are intended for information use only. Your payments may be higher or lower and all loans are subject to credit approval.
Disclaimer: © 2022 Spokane Association of Realtors, All Rights Reserved. Information Deemed Reliable But Not Guaranteed. Use of these search facilities other than by a consumer seeking to purchase or lease real estate is prohibited.

Description