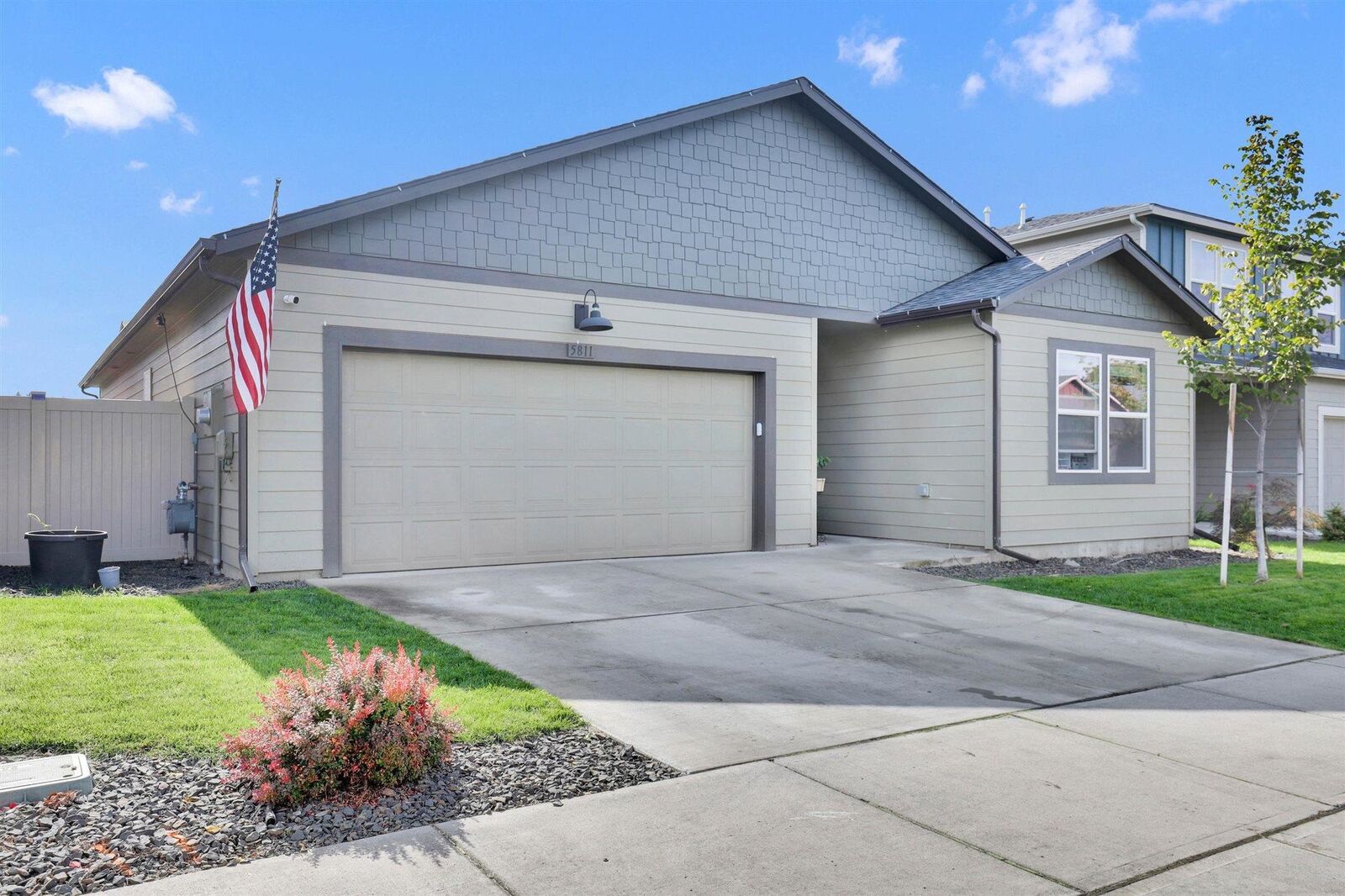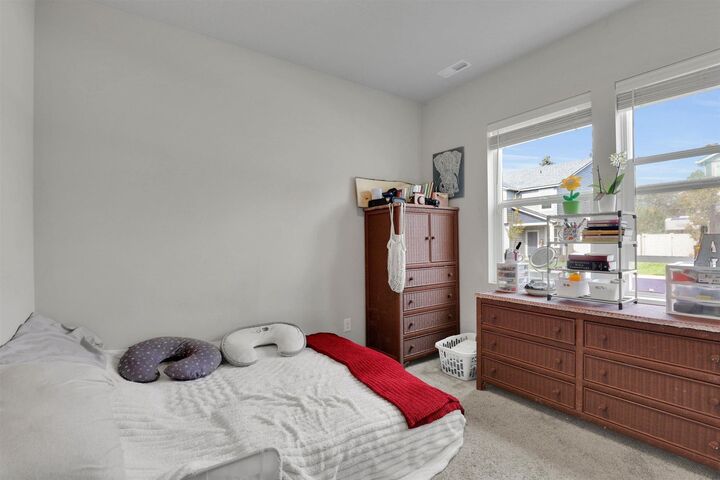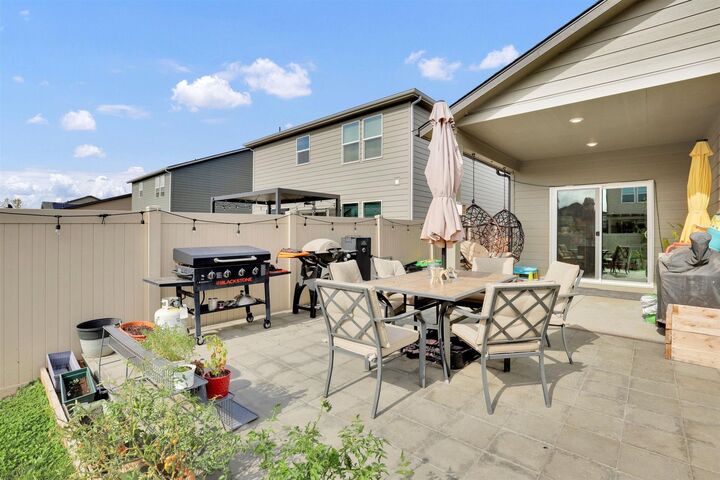


Listing Courtesy of: Spokane MLS / Realty One Group Eclipse
5811 W Jamestown Ln Spokane, WA 99208
Active (6 Days)
$440,000 (USD)
MLS #:
202525114
202525114
Taxes
$4,271
$4,271
Lot Size
5,900 SQFT
5,900 SQFT
Type
Single-Family Home
Single-Family Home
Year Built
2022
2022
Style
One Story
One Story
Views
Territorial, Mountain(s)
Territorial, Mountain(s)
School District
Spokane Dist 81
Spokane Dist 81
County
Spokane County
Spokane County
Listed By
Emilio Carrillo, Realty One Group Eclipse
Source
Spokane MLS
Last checked Oct 9 2025 at 3:37 AM GMT+0000
Spokane MLS
Last checked Oct 9 2025 at 3:37 AM GMT+0000
Bathroom Details
Interior Features
- Windows Vinyl
- Cathedral Ceiling(s)
- Pantry
- Smart Thermostat
- Kitchen Island
- Hot Water
- High Speed Internet
- See Remarks
Kitchen
- Disposal
- Microwave
- Dryer
- Washer
- Dishwasher
- Refrigerator
- Gas Range
- Hard Surface Counters
- Tankless Water Heater
Subdivision
- Windhaven/North Indian Trail
Lot Information
- Level
- Plan Unit Dev
- Secluded
- Fenced Yard
- Sprinkler - Partial
Heating and Cooling
- Forced Air
- Natural Gas
- Central Air
Basement Information
- Crawl Space
Homeowners Association Information
- Dues: $170/Monthly
Exterior Features
- Roof: Composition
School Information
- Elementary School: Woodridge
- Middle School: Salk
- High School: Shadle Park
Parking
- Attached
- Garage Door Opener
Living Area
- 1,797 sqft
Estimated Monthly Mortgage Payment
*Based on Fixed Interest Rate withe a 30 year term, principal and interest only
Listing price
Down payment
%
Interest rate
%Mortgage calculator estimates are provided by Windermere Real Estate and are intended for information use only. Your payments may be higher or lower and all loans are subject to credit approval.
Disclaimer: © 2022 Spokane Association of Realtors, All Rights Reserved. Information Deemed Reliable But Not Guaranteed. Use of these search facilities other than by a consumer seeking to purchase or lease real estate is prohibited.

Description